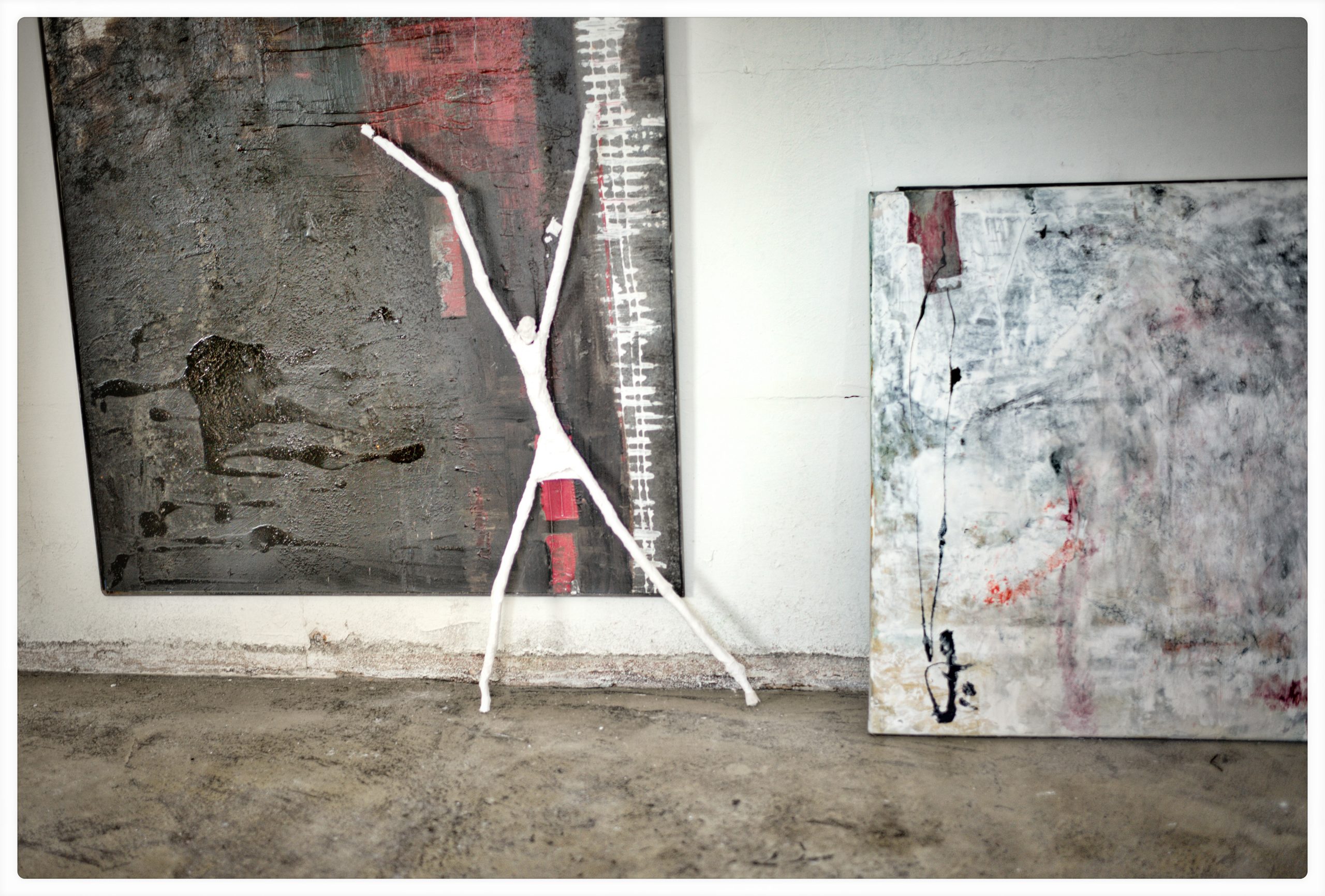Layout and equipment
First floor
On the 100 m2 first floor there is a living room/fireplace, reading room, retreat, kitchen, dining room, garden porch.
- Living and fireplace room with open fireplace, SatTV, large couch,
additional seating and a gramophone - Reading room with vintage Wittmann wing chair
- "Retreat room" with pull-out couch
- Large vestibule with door to the garden
- Top kitchen with stainless steel countertops, dishwasher, oven, absolutely complete cooking and tableware equipment for 12 guests, coffee maker, tea maker, large teriyaki grill for outdoor
- Dining room with 8 chairs
Garden
The entire property covers about 3000 m2
- Covered gazebo with fireplace
- Various seating for relaxing
- Hot pot, heatable with wood
- Converted glass house with fauteuils for "stargazing", reading in the rain, meditating, ...
- Terrace at the old elementary school
- Fresh herbs, berries to "snack" on
Upper floor
On the 100 m2 upper floor are the bedrooms and bathrooms, as well as a sauna.
- Large bedroom with double bed, 2 pcs. 70s couch armchairs, closet, closet trunk, Asian chest of drawers, with lake and garden view
- Large bedroom with double bed, couch, closet,
Baroque secretary, with garden view - 2-piece "princess" room with anteroom (closet, make-up mirror), bedroom with double bed and baroque secretary, lake and garden view
- Bathroom with shower and sauna - garden view
- bathroom with shower, bathtub, washing machine - garden view
Other
- W-Lan in the whole house
- 3 free parking spaces available (2 under a carport)
- Outdoor sockets for charging e-bikes
- Use of studio in the old elementary school on request
- Exclusive access with own key to the historic church
- Delivery breakfast possible on request


